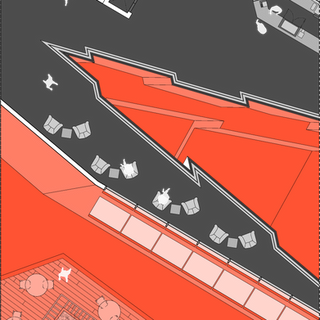top of page
Westside Campus
Google Campus
B.Architecture LA Metro _ Cal Poly San Luis Obispo
Duration _ January 2019 - June 2019
Professor _ Stephen Phillips
Site _ Los Angeles, California, USA





Overview
Tasked to design a 1.5-million-square-foot Google Complex, the challenge was to incorporate media programs, retail floors, public and private dining facilities, and recreational facilities throughout the campus. Initially, the studio was prompted with a design project which explored primitive form mash-ups that created a dissimulated base for spatial studies on the Google Campus. In this series, each of the four forms is repeated, scaled, and translated to create a complex puzzle of spatial interactions, using Grasshopper. Application of material texture reveals the contrast of faces in their collapse and their crash actions. The section of this final form conjunction displays an arrangement of overlapping interior spatial qualities. Not only does an interior start to reveal itself, but exterior situations become more dynamic with these rearrangements of shapes.
The form of this dissimulation lent itself to a habitat, where program was internally organized to be virtually self-sufficient. A habitat supports the future work-play organization of an ideal lifestyle. By placing programmatic elements in different height levels, it aggregates the buildings to imply a city organizational quality. Even though only four basic forms are transformed, the various scale and organization of them are intended to spark interest throughout the project. Seeing as the programs are vastly wide, the attempt to explore various placement of program is important to this project to determine the best use of the resulting form. Each program explores and embraces its own form. The exploration of split dissimulation forms is so that each program has its own resulting interstitial space that can be refit with appropriate application. All programs agree to its form, whether narrow or wide, thick or thin.





















bottom of page